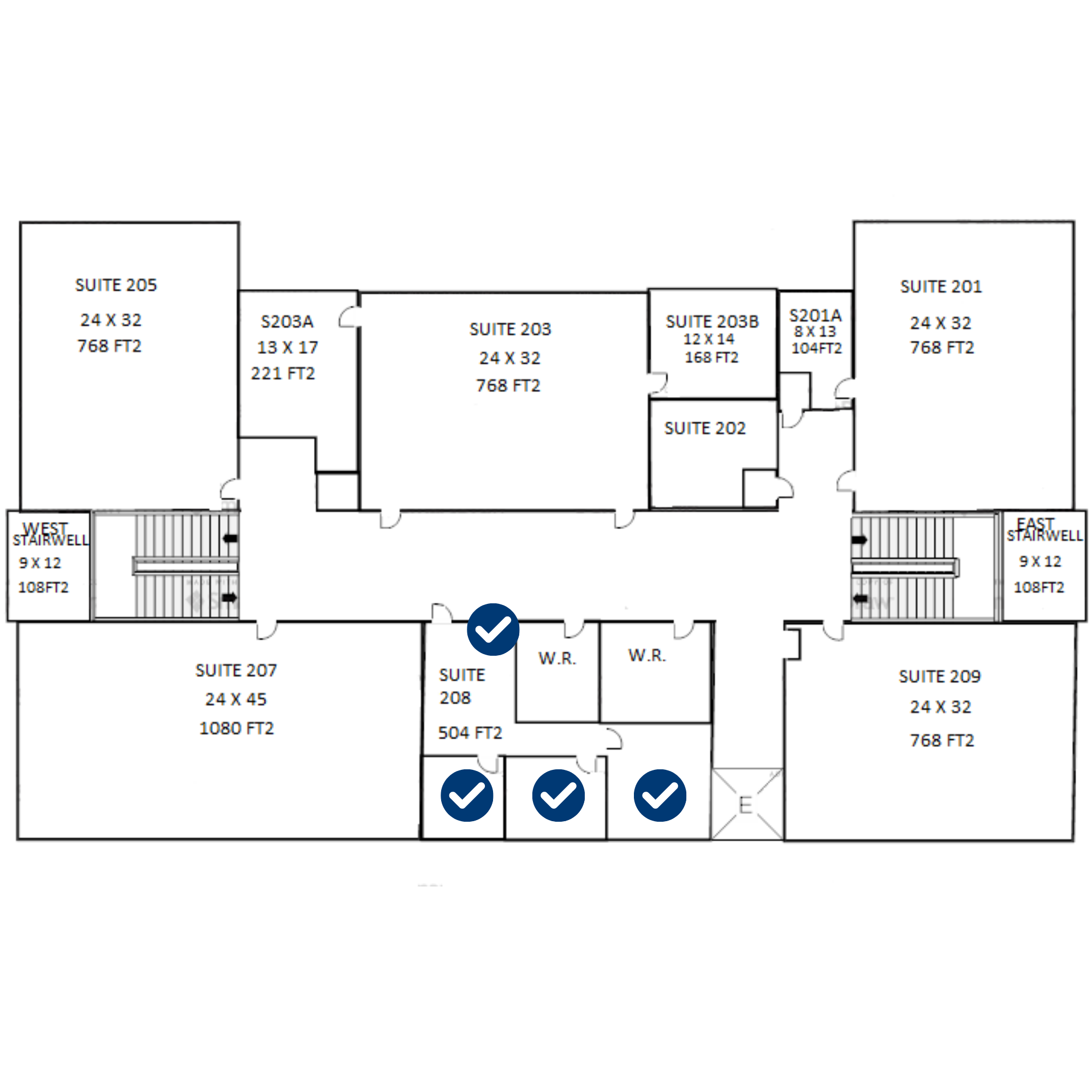Suite 208
Super Ninja Obstacle Course Racing Club

Located on the upper level of the Centre, this suite features a reception area and 3 private offices. The total area for use is 600 sq ft. This suite would be ideal for a small organization that wants a cohesive space, yet separate offices. Each office space has a large window, facing south onto Cameron Avenue.
{"slide_to_show":"1","slide_to_scroll":"1","autoplay":"true","autoplay_speed":"5000","speed":"2000","arrows":"false","dots":"true","rtl":"false"}
Tenant Details
Suite Details
| 10×13 Room | 130 sq ft |
| 11 x 9 Room | 99 sq ft |
| 9 x 9 Room | 81 sq ft |
| 10 x 15 + 4 x 11 Room & hallway | 194 sq ft |
| TOTAL SQ FT FOR BILLING PURPOSES | 504 sq ft |
| ANNUALLY | MONTHLY | |
| Base Rental Rate @ $ 12.16 sq ft | $6,128.64 | $510.72 |
| Optional cleaning @ $ 1.00 sq ft | $504.00 | $42.00 |
| TOTAL RENT with cleaning | $6,632.64 | $552.72 |
Benefits Accompanying Leased Suite
- Utilities included (heat, a/c, water, hydro, electricity).
- Connect your own wifi or talk to us about your needs.
- Free parking for you, your team and your guests.
- The Centre is accessible, having elevator access to all four levels.
- You have the option of cleaning services by the Centre’s maintenance team.
- As a partner in the Centre, you have preferred use of the Kiwanis room at a reduced rental cost.
- Secure access to the Community Centre 24 hrs a day, 7 days a week
- Sharing of resources in this community minded environment.
- Rental rate is for Not for Profit, Charity or Non Profit Organizations.
- No HST charged on leasing of suites.


